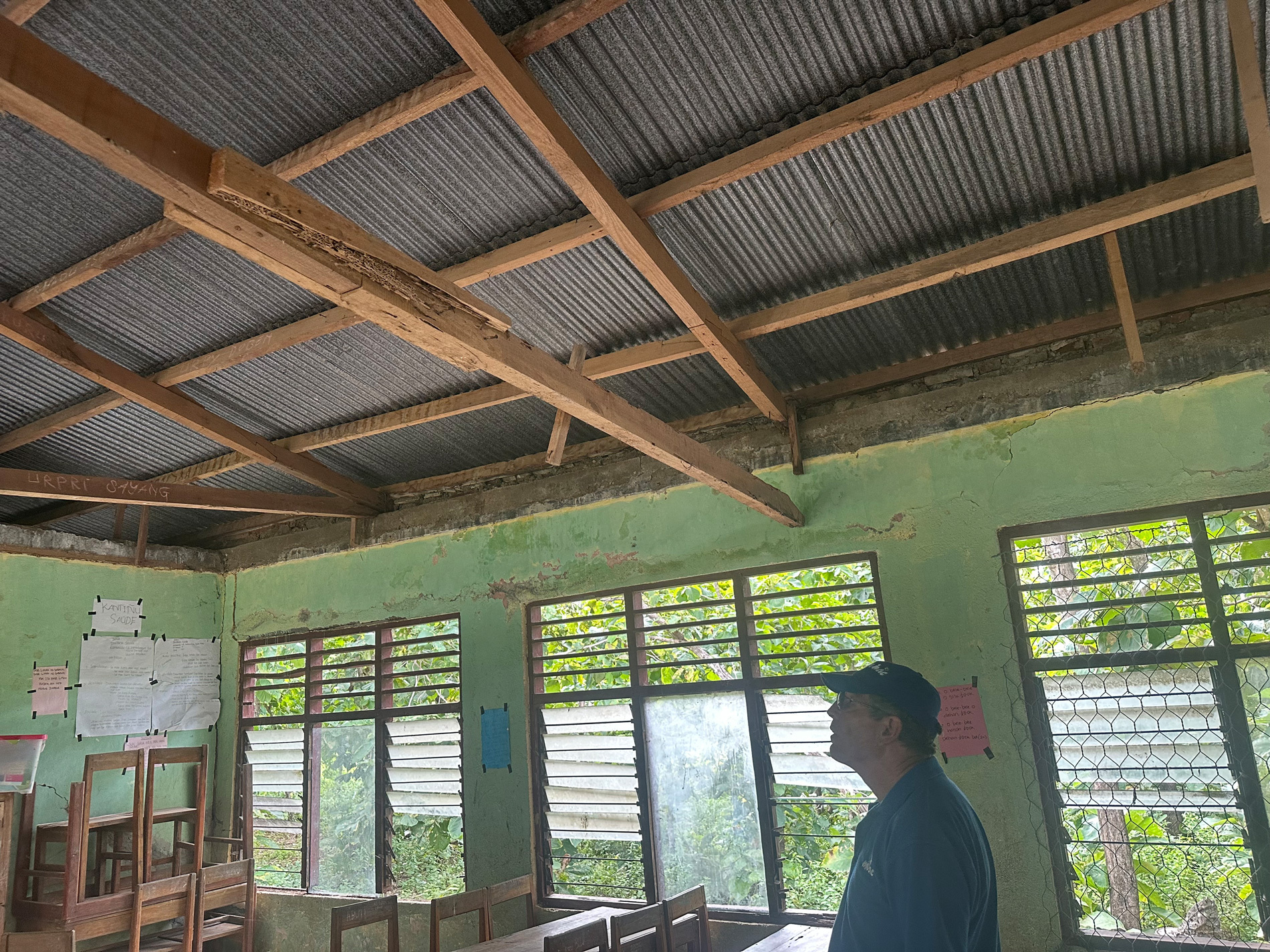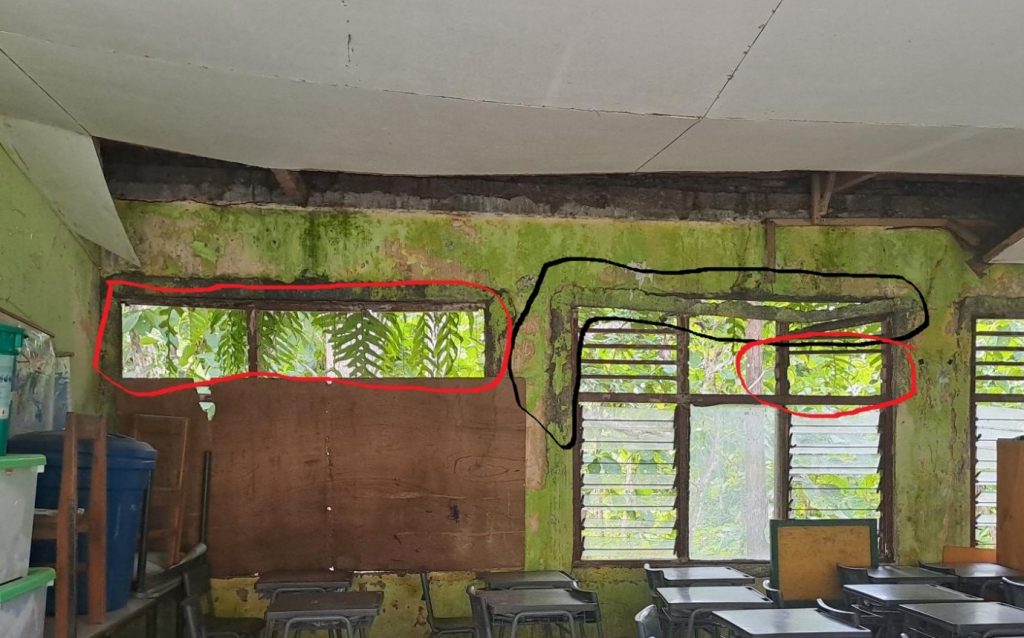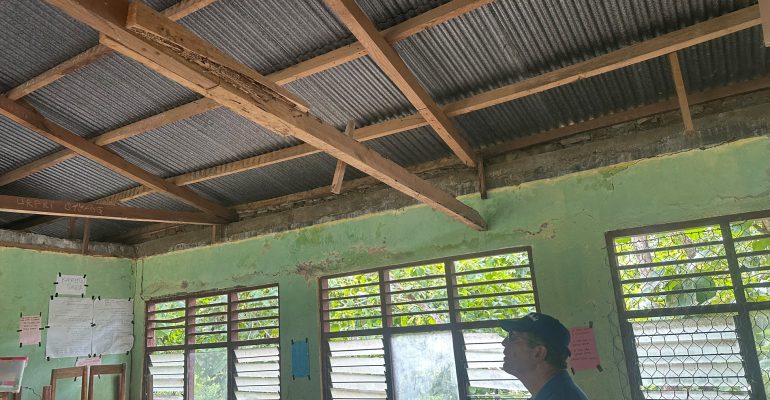REPORT FROM BALIBO FROM MiVAC CHAIRMAN, BRIAN BOON
While Builecon school was not part of our water supply project in Timor-Leste, I did visit the school to see the deplorable state of it.
The school is located some 4km East from Balibo 5 CLC, with about 650 m of dirt road, which is in reasonable condition. See map below.

Considerable termite damage to the roof structure has caused the roof to become structurally unsound, and in my opinion the building should be condemned and not used, as there is a very real risk that the roof will soon collapse – severely injuring anyone inside, with probable fatal consequences.
In addition, the roof “trusses” were never constructed to meet any structural strength. The bottom horizontal piece of timber (the bottom “chord”) cannot withstand any vertical force – with the result that the bottom chord will deform downwards. And the non-structural joints in the bottom chord can be seen deforming also. Also, the bottom chords were not installed correctly – with insufficient extension over the walls.
Timber window and door framing has very bad termite damage.
The concrete walls have been very poorly constructed, with very little compaction of the wet concrete, and insufficient concrete cover over steel reinforcement. (There should be a minimum of 25mm cover over the steel.) This has caused a lot of concrete “cancer” – where the reinforcing steel rusts and cracks off the concrete.
While I have no photo, the outer wall on the side away from the doors has a significant “wave” along its length – another indicator that the building is structurally unsound.
Brian Boon, MCS
BE (Civil), M.Eng.Sc.
PHOTOGRAPHIC REPORT

Note:
- The ceiling cladding falling down due to the supporting timbers being consumed by termites.
- The large dip in the roof – estimated to be about 300mm, which demonstrates that the roof is in a state of near collapse.

On the bottom chord (with ESTRES chalked on it), note:
- The big sag in the bottom chord (there should be NO sag!).
- The ineffective join in the bottom chord just to the right of “ESTRES” – where the bottom chord has a significant bend in it. If/when this join fails, there is a very real risk that the whole roof will collapse.
- To the left of “ESTRES”, there is a timber post going from the bottom chord to the apex of the top of the truss. Where this post joins to the bottom chord it forms an inverted T. This joint is structurally unsound, as a horizontal timber on its own cannot support any significant vertical load. (A long truss such as at the school should have additional timber supports, such as in the following sketch.)

I suggested to the school teacher that, as a temporary measure, and to avoid any further short term worsening, timber props should be inserted under the join in the bottom chord of each of the three worst trusses. The height of the props should be the same as the height of the walls – in order to reduce the sag in the trusses. The three posts should be installed progressively and incrementally, as each post will effectively be lifting the whole roof structure.

Note:
- The termite damage in the joint in the bottom chord.
- The far end of the bottom chord (above my head) has dropped about 600mm from on top of the concrete wall. (Compare with the next truss.) The cause of this is threefold:
- The bottom chord not extending across the full width (or more) of the top of the wall, and thus not being able to support itself fully.
- Termite and water damage to the end of the bottom chord – causing the end to become very weak and fail.
- Only one nail driven down through the top chord into the bottom chord – not structurally sound.
- This failed truss presents a very real risk that the roof will collapse if the next truss also fails.


Note:
- The ceiling lining missing and falling down – largely due to termite damage in the ceiling battens.
- Red lines indicate where the timber framing and timber slats have been eaten away – especially on the left.
- The black line shows one example of the concrete “cancer” – where the concrete is failing above the window, and down the sides of the window.
GREAT NEWS!!! Although the inspection and report were the extent of MiVAC’s involvement with the school, it has kicked off action by others. Thanks to our report, Spend it Well have agreed to have their own engineer come to inspect the damage, and hopefully fix or replace it.

